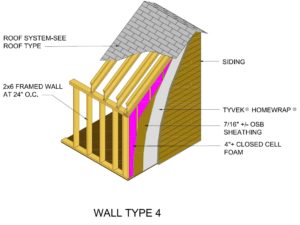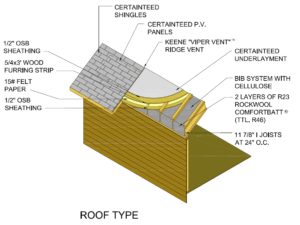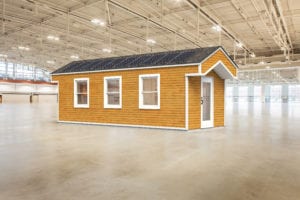for IBS High Performance Building Zone
In 2017 and 2018 AIBD’s High Performance Homes Team was contacted by the National Home Builders Association to prepare working drawings and design for a Tiny House Lab, displaying energy type wall systems and roof. The Tiny House Lab was built and sent to each of the International Builders Show for display in the High Performance Building Zone.
Due to the success of the Tiny House Lab building at the IBS, this year for the 3rd straight year, the High Performance Homes Team was once again contacted to provide yet another Tiny House Lab with new energy type wall systems and roof, plus a slightly different design to the Lab.
The project scope included a simple 9’-6” X 26’ frame, a 4-sided rectangular shape Tiny House. Each of the 4 walls to have a new energy type wall system that is partially open for IBS attendees to walk through the Lab and see how to construct each energy wall. The same concept is to be done for the roof frame, a design that is layered so that all materials are exposed. A schematic sketch of the project was provided, see image.

The project scope included using specific materials, provided by sponsors of the IBS Tiny House Lab. Those sponsors included Tyvek® HomeWrap®, Tyvek® DrainWrap™, Rockwool Comfortboard™, Rockwool Comfortbatt®, Keene Driwall™ Rainscreen and Keene “Viper Vent”™ Ridge Vent. It was important that all sponsors were included in the making up of the energy walls and energy roof systems.
As we discuss each energy wall system, feel free to try and use these systems on your residential projects for better performance in energy efficient design.
Energy Wall Type #1…
…was applied on one of the gable end walls. This consisted of a double 2X4 frame wall staggered and placed 16” O.C. with a 1” gap in the middle of the frame wall. The wall is insulated with a BIB system cellulose or blow-in-blanket system made up of fiberglass blowing wool, an R-value of at least 34. The outer layer started with 7/16” OSB sheathing. Then Tyvek® HomeWrap is applied, a house wrap by DuPont™ allowing water vapor to escape while keeping air and water out. Then, a drainage mat to eliminate moisture problems was applied, a Keene Driwall™ Rainscreen product. Plank siding is then applied to the outer shell.
Energy Wall Type #2…
…was designed for one of the longitudinal walls. This wall frame consisted of a 2X4 frame wall placed 24” O.C., much like an advanced frame wall system. In cases with a 2X4 framed wall, trusses and rafters are engineered to be placed directly above each wall stud, and windows are strategically placed to minimize framing lumber. Rockwool Comfortbatt® was used to insulate this wall. After the 7/16” OSB sheathing, a DuPont Tyvek® DrainWrap™ moisture barrier was applied with 11/16” vertical battens to allow for application of another layer of 7/16” OSB sheathing. That followed DuPont’s Tyvek® HomeWrap® and plank siding.
Energy Wall Type #3…
…was the opposite side, with also an engineered advanced frame wall system with 2X4s at 24” O.C. This wall was insulated with Rockwool Comfortbatt®. 7/16” OSB sheathing was applied and that followed a 2” Dow Foamboard, a rigid Styrofoam insulation board having 11/16” vertical battens for the plank siding installation.
Energy Wall Type #4…
…was the opposite gable end. The wall was framed with 2X4s at 24” O.C. and contained 4” of closed cell foam insulation. 7/16” sheathing on the outside of the wall with DuPont Tyvek® HomeWrap® house wrap to allow water vapor to escape while keeping air and water out. That application was finished with plank siding.
The Roof System…
…consisted of 11 7/8” I-Joist rafters at 24” O.C. Those rafters were placed directly above the corresponding 2X4 wall studs below. The cavity was insulated with 2 layers of R23 Rockwool Comfortbatt® and a BIB system blow in cellulose. Atop the rafters was placed 1/2″ OSB sheathing. On top of the sheathing was 15# of roofing felt paper. 5/4” X 3’ wood furring strips were place as an air gap, with another 1/2″ layer of OSB sheathing. On top of the second layer of OSB was roofing underlayment by Certainteed. That followed shingles by Certainteed. A Keene “Viper Vent”™ was set as a continuous ridge vent. Certainteed solar system PV panels were then applied on one side of the top of the roof.
The lab building…
…was constructed off site with the ability to disassemble and reassemble the structure at the showroom of the International Building Show in Las Vegas, February 19-21. Be sure to visit the High Performance Building Zone where all day live presentations will be made in front of the Tiny House Lab. The AIBD was honored to be a part of this project and looks forward to working with the NAHB again at future IBS shows. The AIBD and AIBD High Performance Homes Team thanks the NAHB consultant Cheryl Lewis and builder Matthew Whitbeck of Whitbeck Construction for their support and participation in this project.
The High Performance Homes Team strives to be the resource for designers, builders and consumers in the quest to design and build energy efficient, comfortable and environmentally safe homes. If you would like to be a part of the AIBD High Performance Homes Team contact AIBD at info@wordpressmu-677229-2378149.cloudwaysapps.com for more information.






