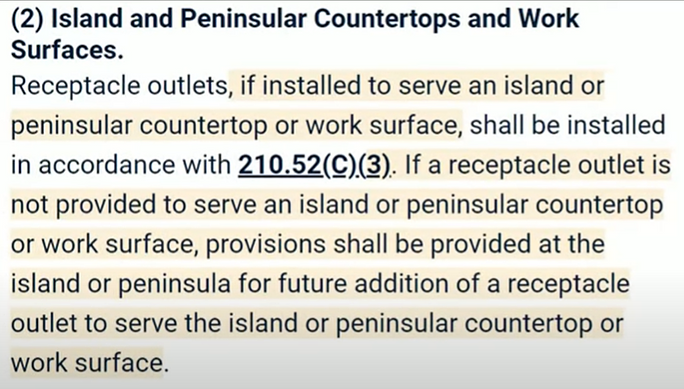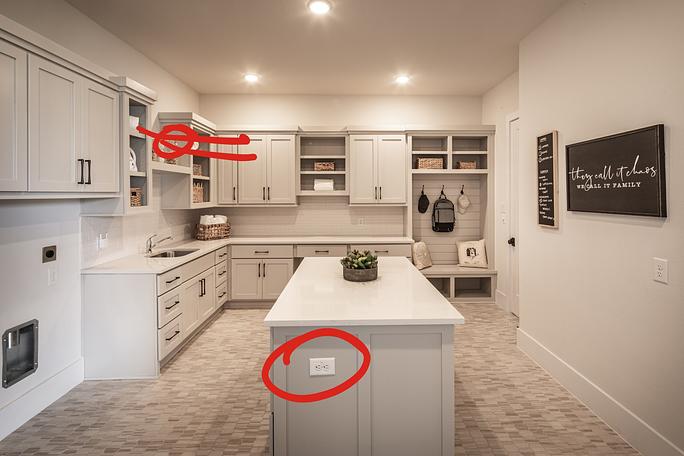This is Azra Herrerra. Azra was in her walker, and she pulled a working crockpot off of the island countertop because the electrical code says to provide one, and many times they are installed below the countertop.


Suppose your local municipality is using the 2017 NFPA 70 National Electrical Code, or NEC, generally speaking.
In that case, you only need one receptacle to serve an island or peninsula unless there was something that cut the area into two separate countertop spaces. Then, there would need to be one on each side.
In 2020, there was a massive change because islands were becoming as big as small kitchens, so for areas 9 square feet or less, we provide one receptacle and add a receptacle for every additional 18 square feet.
Section 3901.4 of the International Residential Code uses the same language for the need to install a receptacle for a countertop or workstation on an island and peninsula as it does for any countertop or workstation.
Both codes agree receptacles shall be located at most 20 inches above the countertop or work surface, and receptacle assemblies installed in countertops and worksurfaces shall be listed for use in those locations.
A worksurface listing requires resistance to a cup of liquid and a countertop with a half gallon of liquid.
But there’s an exemption.
Receptacles can be mounted up to 12 inches below the countertop or worksurface in construction designed for the physically impaired and for an island and peninsula where the surface is flat across its entire surface.
Keep in mind these are minimum requirements.
The 2023 NEC has completely removed the requirement for receptacles in islands and peninsulas.
The Consumer Safety Product Safety Commission contacted NFPA and shared data about the number of people, children, and adults, who have pulled deep fryers, crockpots, and all small appliances from these locations, like Azra.
Here’s what the new NEC states, published in September last year.
“Receptacle outlets, if installed, to serve an island or peninsula countertop or work surface, shall be installed according to 210.52(C)(3).”
It goes on to instruct us,
“If an outlet is not provided to serve an island or peninsula countertop or work surface, provisions shall be provided at the island or peninsula for future addition of a receptacle to serve the island or peninsula countertop.”
Some questions to ask ourselves:
- Will our clients accept not having electrical plugs in their islands?
- Will they accept a two-tiered surface to have one?
- Will they pay the difference to install a countertop-rated outlet, like a pop-up?
- What other option is there?
There’s also a question of what is required and what is optional.
For example, using this photo from the 2022 ARDA Global Choice winning entry by AIS Design in Houston, Texas, a countertop receptacle can’t be more than 20″ above the surface, so is it acceptable to call for a receptacle higher than 20 inches above the counter?

Yes. A receptacle could be installed on this shelf if the counters below have the required receptacles installed. If it’s not required, it’s optional. Right?
So, receptacles are not required on islands. In that case, some may argue that because they are no longer required there and on peninsulas, one can still be installed here, about 12 inches below the countertop.
Knowing what we know now, if one is there and it’s not required to be there, but a child is harmed in an accident, you can bet lawyers will be involved even if the client demanded that they have electricity on their island.
You might want to proceed with caution. And remember, the code requires that we provide the means for ignoring the code after the fact by creating a raceway for a wire to the island.
Others, let’s say plan reviewers, may argue that the new verbiage explicitly states that if receptacles are installed, they must meet NEC 210.52(C)(3), which explains the acceptable locations in the counter or within 20 inches above. No options.
But hey, we’re building designers. We solve problems.
I bet you come up with some very creative tiered island designs that not only please your clients’ electrical needs but also look fantastic. I can’t wait to see the kitchen photos submitted in next year’s American Residential Design Awards and see how you did it.
By the way, the call for entries is open for this year’s ARDA. Go to ResidentialDesignAwards.com and check it out.
Also, if you want to learn more about the changes in the 2023 NEC and get some tips on preparing electrical layout drawings, riser diagrams, and load calculations, go to AIBD.org/Tuesday-at-2 and look for the replay of the March 14th webinar.
