Forced perspective is a technique used in architecture to create the illusion of depth or scale. It can be used to make a small space seem larger or create the impression of a towering skyscraper. By using carefully placed lines and angles, architects and designers can trick the eye into seeing objects as being in different places or sizes than they are.
This optical illusion is often used in amusement parks, where rides and attractions are designed to give visitors the feeling of being on a grand scale. Cinderella’s Castle in the center of Disney World is one example.
It is also used in theatrical sets to create the illusion of a larger or more expansive environment.
I believe forced perspective goes beyond the typical three dimensions and includes time.
I know, quite a reach, but hear me out.
When designing modern homes using traditional architectural styles, we find that much of today’s architecture must be an illusion if we want the mind to believe that this building came from a different era.
New technology, products, and delivery options allow us to do things initially impossible in architecture.
Yes, some decorations and appurtenances are common to particular styles. But the use of these items has evolved through purpose.
My case in point of this article is the shutter.
The History
Almost everything in traditional architecture, now mostly decorative, once served a beneficial purpose.
A cupola was originally used to add ventilation.
Gutters were initially used to…well, gutters still serve their intended purpose.
But before there were windows, there were shutters.
Traditionally, shutters were found on the American originals Colonial, Georgian, and Federal-Style houses.
Shutters block the searing sun, howling winds, and pelting rains.
Shutters insulate in the winter and deflect prying eyes all year-round.
Then came the Victorian Era. Damn those drapes and blinds!
Since then, interest in traditional architecture caused shutters to experience a resurgence but lost significance to storm windows, awnings, and HVAC.
These days, operable shutters are rarely used on the exterior of homes.
The options for fixed shutters became bountiful, but essential corners have been cut.
Fake shutters made with vinyl became the norm. For goodness sake, in south Florida, faux shutters are being formed using stucco!
The challenge then becomes, how do we force the perspective of time and create the illusion of purpose.
Fixed shutters are a beautiful and hugely impressive architectural detail when done correctly.
The Knowledge
Over the years, I have honed my craft by continuously learning. Attending classes is a must, but I believe learning comes primarily by rubbing elbows with the masters.
You may be surprised; both will happen simultaneously. You’ll always find the true masters in class.
Other sources I use are these prominent trade magazines, Fine Home Building, and The Journal of Light Construction.
The books Get Your House Right and A Visual Dictionary of Architecture.
And classes by the Institute of Classical Architecture and Art and the American Institute of Building Design.
Lastly, a wealth of knowledge can be had by simply talking to the manufacturer.
I recently had the opportunity to discuss shutters with Leigh Denham, National Sales Manager at Southern Shutter Company.
I asked Leigh, “What are the most common mistakes designers make when designing homes with shutters?”
Leigh pointed out a few, and although I’ve been through classes taught by traditionalists and masters of classicism, one mistake Leigh pointed out blew my mind.
It’s so simple I couldn’t believe it’s taken me so long to learn it.
But even with a trained eye, this detail is so tiny it’s no wonder it happens so often.
I found evidence of it happening on more than one shutter company website without them even knowing it.
One of them was the Southern Shutter Company themselves.
To set the stage, the blunders Leigh pointed out are those you can quickly see.
Like Nails on a Chalk Board
The first rule of shutter design is only to design shutters that fit the window openings. A tall, slender shutter abutting an enormous picture window is an all-too-common sight, but it’s wrong.
My success mentor, Darren Hardy, shared with me some advice from his father, “Just because your friends do it doesn’t mean you have to do it. Be the exception!”
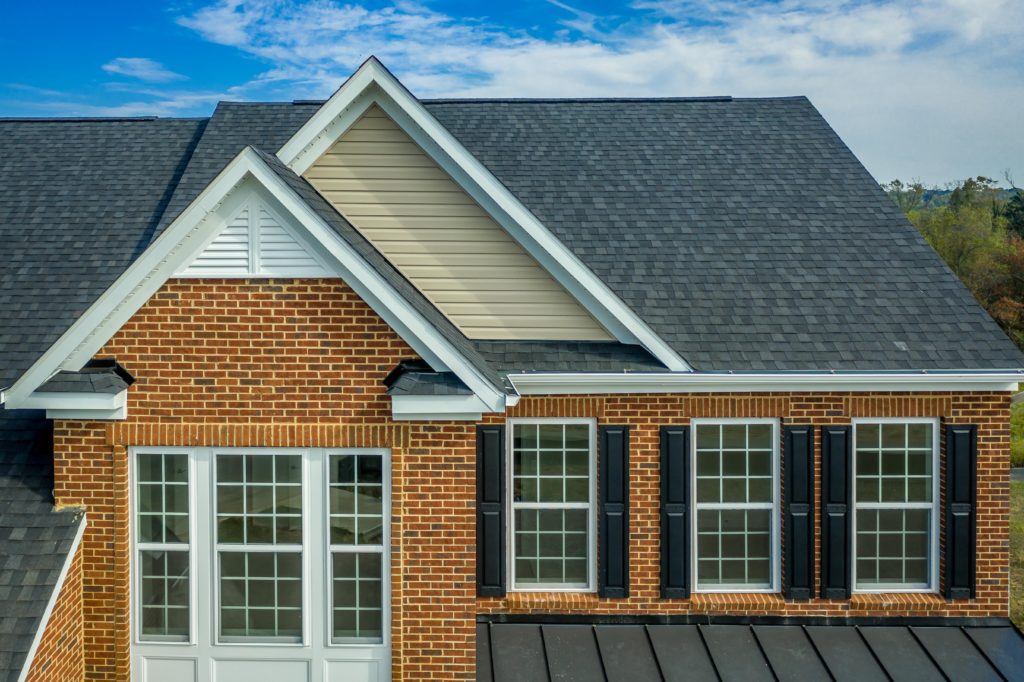
The opposite is just as infuriating, oversized shutters that are way out of proportion and scream, “I’m fake!”
Shutters should be sized and shaped to appear as though they will cover the window perfectly when they’re closed. Properly sized shutters fold tightly between the exterior window casings or inside the opening in the case of brick.
The second rule of shutter design follows the first. Match the exact shape of the window.
I’ve seen quarter-round shutters applied to eyebrow windows. Or worse yet, square shutters alongside arched windows. Or vice-versa.
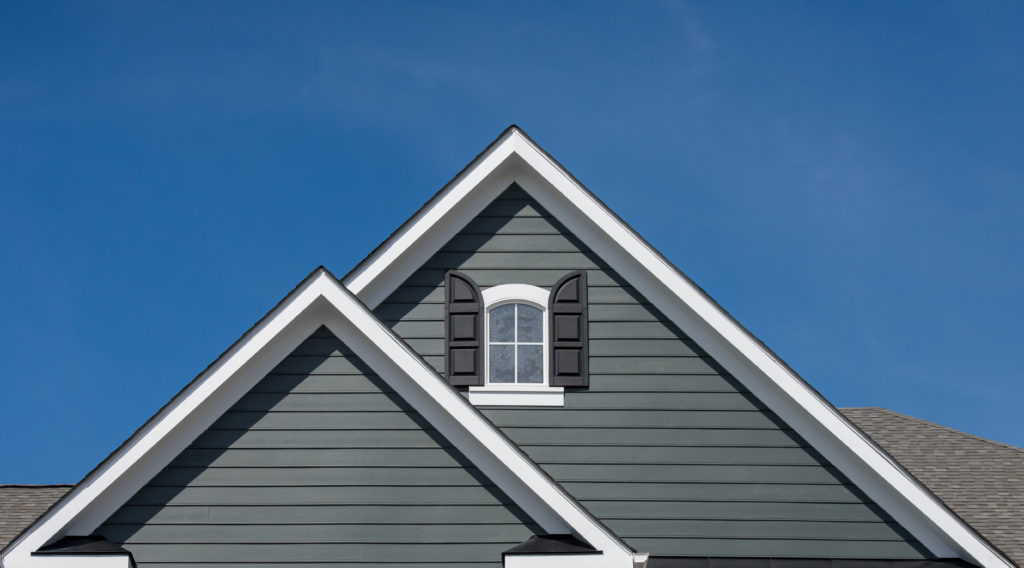
I know, the plans showed the correct shutters, and the builder or homeowner went to the local box store and bought the closest thing they could find.
Share with them how awesome their house is and that you want to enter it into the American Residential Design Awards. Set the stage for guilting them into making good decisions.
A better approach might be to share the link to this blog to help them understand better the history, the process, and the inspiration. Nothing substitutes for educated decisions.
Another approach is placing a link on the elevations page of your working drawings that leads everyone to the exact place where the right shutters can be purchased, ordered, or constructed. Mainly when what you’ve designed must be custom manufactured.
Okay, those are the rookie mistakes. Here are the more technical details to consider.
To Shutter or Not to Shutter
Sometimes things get in the way, like an inside building corner or a chimney. If the rest of the house has shutters, don’t ignore a window due to interference.
Or worse, don’t break up a pair and leave off one shutter. The colonists needed that shutter! Forced perspective reigns in these cases.
Consider bifold shutters on one side, or if the window is narrow, only one shutter on one side (appropriately sized, of course). And who says shutters must be anchored back against a wall at 180 degrees?
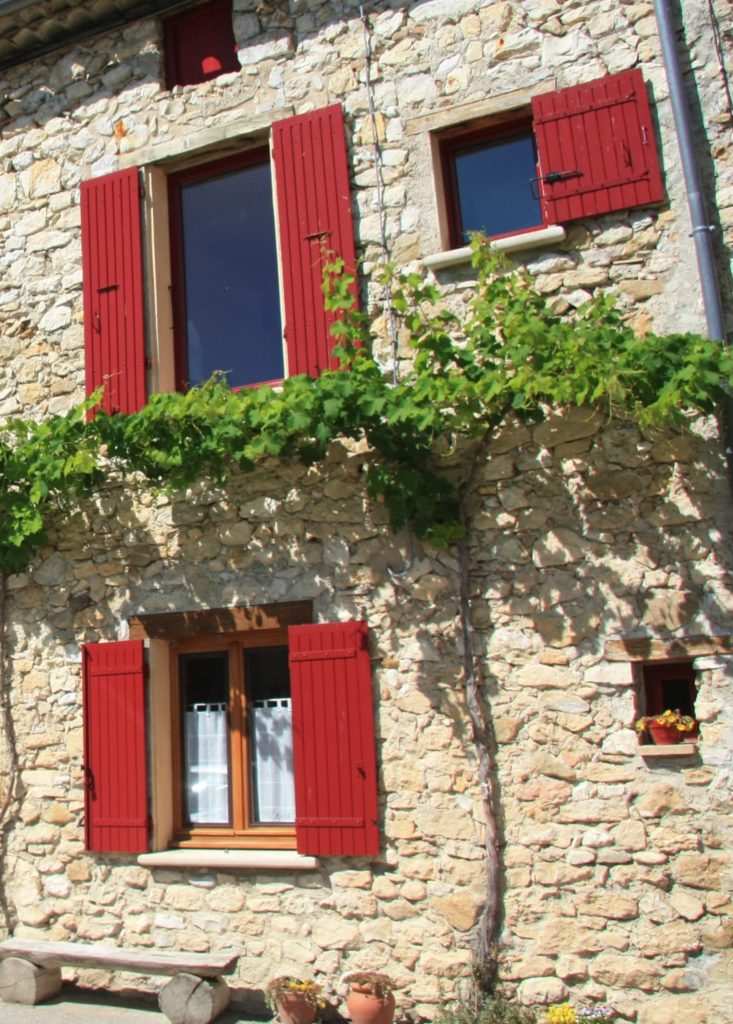
The quirks of mounting shutters in these locations are part of what makes an authentic installation so appealing.
Backward? No, That’s Frontward!
Fake shutters with louvers are almost always installed with the louvers sloped downward. But that’s backward.
Think about it. Louvers are designed to shed rain and block the sun. When the shutter is closed, the louvers are going to slope downward.
So when the shutters are open, the leading edge of the louvers would naturally point up. What you think might be backward is frontward.
It’s only backward because we’ve been doing it wrong for decades.
But that would cause the shutters to collect water and rot. Right?
Molded vinyl shutters can only be installed directly on the siding. They will always cause the siding to rot, another reason why fake shutters are not to be used.
When specifying louvered shutters, use real ones, which naturally come with gaps between the louvers for airflow.
And don’t apply them directly to the wall. Specify a small spacer, at the least.
The best practice is using hinges and shutter dogs to add to the illusion of an operable shutter and causes the shutter to be away from the siding, allowing moisture to weep.
While We’re Talking Hardware
Early hardware was crafted with wrought iron or cast iron. Iron is still available today, though powder-coated steel often takes its place. For homes near the ocean, consider upgrading to bronze or stainless steel.
There are tons of options. Some may be more period correct than others based on the style of the house. Do a little research and ask questions.
Building a relationship with a shutter manufacturer pays dividends. You can never guarantee that the shutter you specify will be the one purchased. Still, manufacturers sincerely appreciate the opportunity and will be helpful at the design stage, just for a chance of making the sale.
Leigh says hinges are ordered using the dimension between their pivot point and mounting plate according to their offset.
The larger the offset, the larger the hinge’s total swing or throw.
If your house has a brick or stone facade with deeply recessed windows, you’ll want a large offset.
Remember, forced perspective.
Based on how the window is trimmed, measure from the hinge mounting surface to the deepest portion of the window casing to determine the minimum offset required for your window.
Yes, this may require drawing a cut-section through the window looking down. But it’s worth the effort.
Deep shadow lines are an attractive consequence when you can talk the homeowner and builder into doing this correctly.
Okay, your client may need it phrased like, “Deep shadow lines make your house look dope.”
It Took 35 Years to Learn This Detail
To bring the illusion of an operable shutter home, almost everyone misses a minor detail.
Additional hardware such as ring pulls and slide bolts solidify a shutter installation’s visual authenticity, especially when the shutters are above the ground floor.
A very well-written article in Fine Home Building instructs us to line up the shutter mid-rail with the window sashes if the shutter has a mid-rail.
Visually, it almost comes naturally to want things to line up horizontally and vertically. I understand. And in most cases, that remains true. But in this case, my practice will change.
Taking music theory classes, I learned the word dissonance and its use in music. In architecture, creating tension or a clash resulting from combining two elements can work to your advantage, too.
But when the dissonance has a purpose, that is how architectural harmony is genuinely made.
Back to the point, Fine Home Building says to line up the shutter mid-rail with the window meeting rails.
He’s the beautiful image the publishers used to illustrate the point.
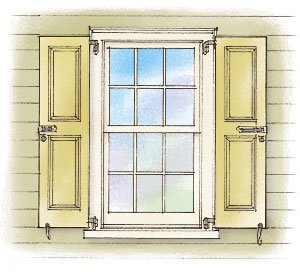
Notice the positioning of the slide bolt.
Leigh pointed out that if you were to close the shutter from inside, the window’s meeting rails would be in the way, making it impossible to operate the slide bolt.
A shutter’s dividing rail should be about two inches above or below the meeting rails, in the case of double-hung, and below the meeting rail if single-hung windows. That is if we want the mind to believe these are operable shutters.
But like I said, even trained eyes have missed this detail for decades.
I found one on the Southern Shutter Company website, and here’s a photo from the Atlantic Shutter website, another popular producer of authentic-looking shutters.
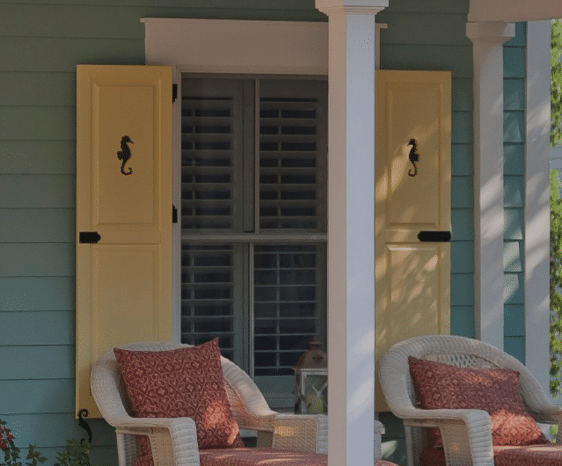
Both have missed this very minute but meaningful detail.
I just thought of something else, Leigh taught me to not use a shutter mid-rail if the window doesn’t have a meeting rail. For example, casement windows should have shutters without mid-rails.
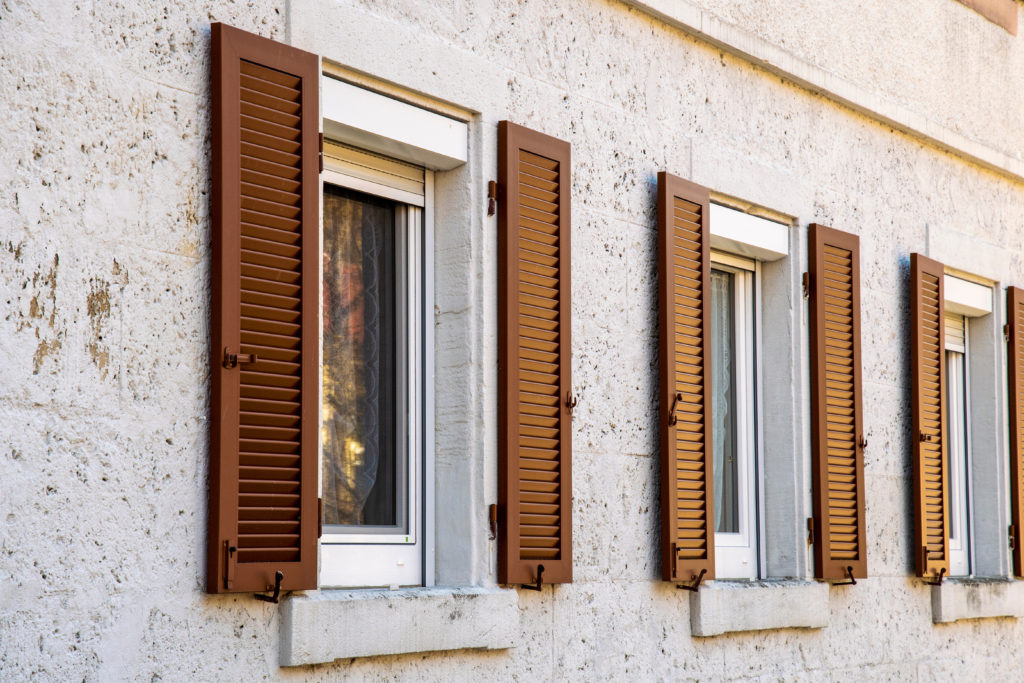
Three Traditional Shutter Styles
Louver shutters are a popular choice for homes located in warmer climates. They naturally provide ventilation, shade, and rain protection if they are operable. Each is critical for environmental purposes.
A time-tested classic is the panel shutter. Due to insulative properties, panel shutters are typical with house styles built in colder climates when shutters were used to cover windows. The panel may be a raised panel, flat panel, or recessed panel.
In my opinion, authentic board-and-batten shutters have boards that fit tightly, with no gaps between them. The simplicity of board-and-batten shutters makes them suitable for many historical building styles.
In south Florida, I use them in my “Floritranean” designs.
Some of the less “traditional” shutters are Bermuda shutters that feature slats like a fixed louver shutter and are hinged at the top of the window, not the sides.
A popular trend in architectural styles is Modern Farmhouse. I suggest board and batten shutters. But as a loosely defined style, panel shutters, particularly clean, flat panels, are an excellent choice for farmhouse shutters.
Another trend is the return of the Craftsman Style. One of the best shutters for a Craftsman Style house is Mission Style shutters. Also not considered a “traditional” shutter, the Mission Style derives from the same Arts & Crafts movement era.
I’ll leave you with one more book suggestion. A Field Guide to American Houses breaks down every home style and the elements that make that style. The book breaks down exactly what windows, doors, rooflines, overhangs, and shutters to use to stay true to each style for less than $30. That is, for the book, not the house.

