A glossary of terms used in stair and railing building and design.
Stairs have been around for centuries, with the earliest known examples dating back to around 3,000 BC.
Over the years, they have been used for everything from getting from one level of a building to another to ceremonial purposes.
While railings are usually designed as an aesthetic part of a stair, they also provide important safety measures.
More times than not, stairs are a focal point in the entryway of a home.
They add to the aesthetic appeal of a house and can be used as both functional and decorative elements.
Since ancient times, staircases have always been made from stone, wood, and metal.
More recently, they have been constructed using concrete.
Staircase designs vary widely, from simple, straightforward designs to more elaborate and detailed ones.
Stair railings also come in a variety of styles, from simple handrails to more ornate and decorative ones.
Staircase and railing parts terminology can be confusing for those who are not familiar with the construction and design process.
Here is a brief glossary of terms that are often used in relation to stair and railing parts:
Glossary of Stair and Railing Parts Terms
Organized based on relation to each other; not alphabetical.
Staircase: A staircase is a set of stairs that connects two different levels within a building. Staircases can be straight, curved, or spiral in shape and can be made from a variety of different materials.
Stairway: A stairway is a type of staircase that is typically used to access an upper level of a building, such as a second floor or attic. Stairways typically have a handrail on one side to help people ascend and descend safely.
Landing: A landing is a flat surface at the top or bottom of a staircase where people can rest or change direction. Landings are typically located at the top and bottom of a staircase and may also be located in the middle of a staircase if the direction changes.
Intermediate Landing: An intermediate landing is a resting platform located between flights of stairs. It is generally required by the building code when a staircase exceeds a certain height or length.
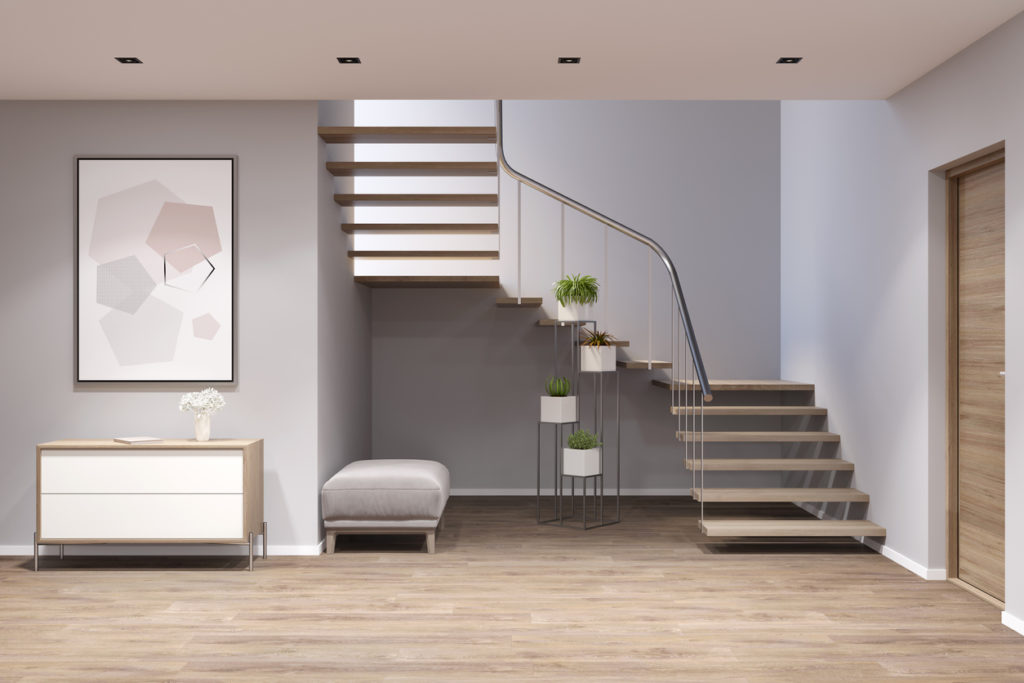
Step: A step is one unit of a staircase and is typically around 10 inches (25 cm) high. Steps are usually made from the same material as the staircase itself and are connected to each other by risers.
Curtail: A Curtail is a horizontal member at the bottom of a stair stringer. It is also called a tail, or skirt board. The purpose of a curtail is to support the treads and risers and to provide a nailing surface for the riser. A Curtail can also be used to describe the curved end of a Bullnose Starting Step.
Riser: A riser is the vertical part of a step that connects it to the next step above or below. Risers can be made from a variety of materials but are typically made from the same material as the steps themselves.
Tread: The tread is the horizontal part of a step that people walk on. Treads are typically made from a non-slip material, such as carpet or rubber, to prevent people from slipping and falling.
Balustrade: A balustrade is a railing supported by a series of uprights (Balusters), typically spaced at regular intervals. Balustrades are commonly used on stairways, balconies, and decks.
Baluster: A baluster is vertical support that is used to help hold up a handrail. Balusters are typically made from wood, metal, or stone and are spaced evenly along a staircase or walkway.
Handrail: A handrail is a horizontal railing that is installed on one or both sides of a staircase to provide people with support when ascending or descending. Handrails can be made from a variety of materials, such as wood, metal, or stone.
Newel: A newel is an upright post that supports the handrail of a staircase. Newels are typically spaced at regular intervals along the length of the handrail.
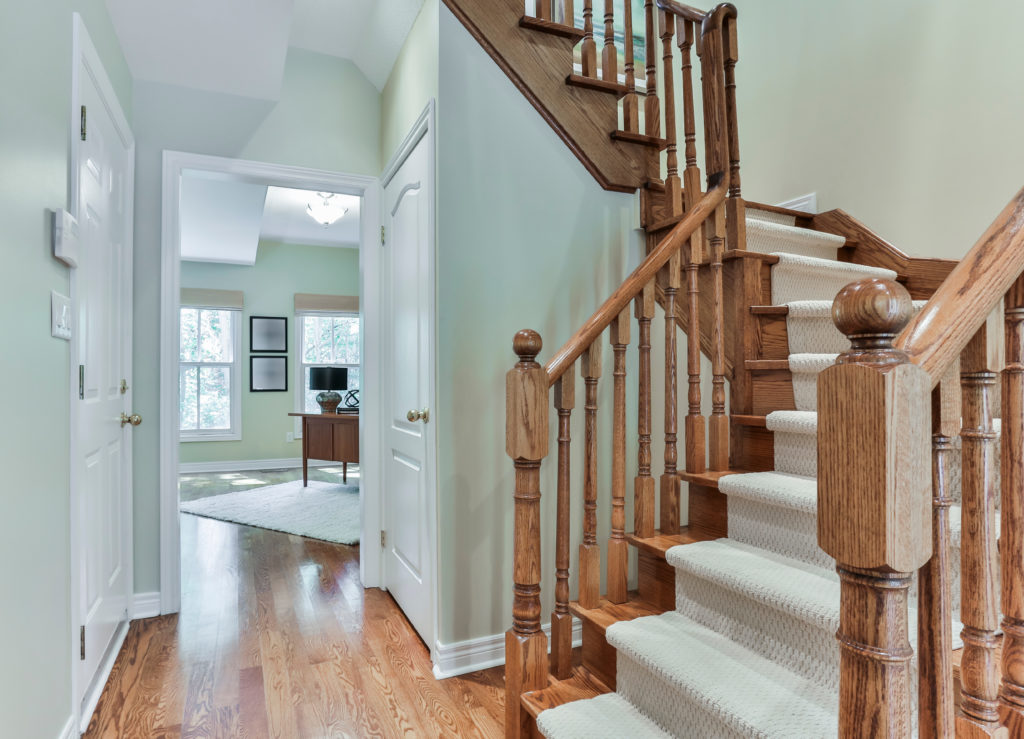
Half Newel: A Half Newel is a newel that is only half the size of a standard newel. Half-newels are typically used at the termination of the balustrade at a wall.
Newel Drop: The newel drop is an ornamental, downward projection of a Newel Post.
Spindle: A spindle is a slender, vertical member that forms part of a balustrade. Spindles are typically spaced at regular intervals along the length of the handrail.
Volute: A volute is a spiral-shaped ornament that is used to support the handrail of a staircase. Volutes are typically located at the bottom of the staircase, where the handrail meets the newel post.
Base Rail: A base rail is the lower rail of a balustrade. The base rail is typically used to support the balusters or spindles.
Cap Rail: A cap rail is the upper rail of a balustrade. The cap rail is typically used to support the balusters or spindles.
Stringer: A stringer is a structural member that supports the treads and risers of a staircase. Stringers are typically located on either side of the staircase and are often visible from the front or back.
Western Stringer: A Western stringer is a staircase that has its stringers (supports) on the outside of the treads and risers.
Eastern Stringer: An eastern stringer is a staircase that has its stringers (supports) on the inside of the treads and risers.
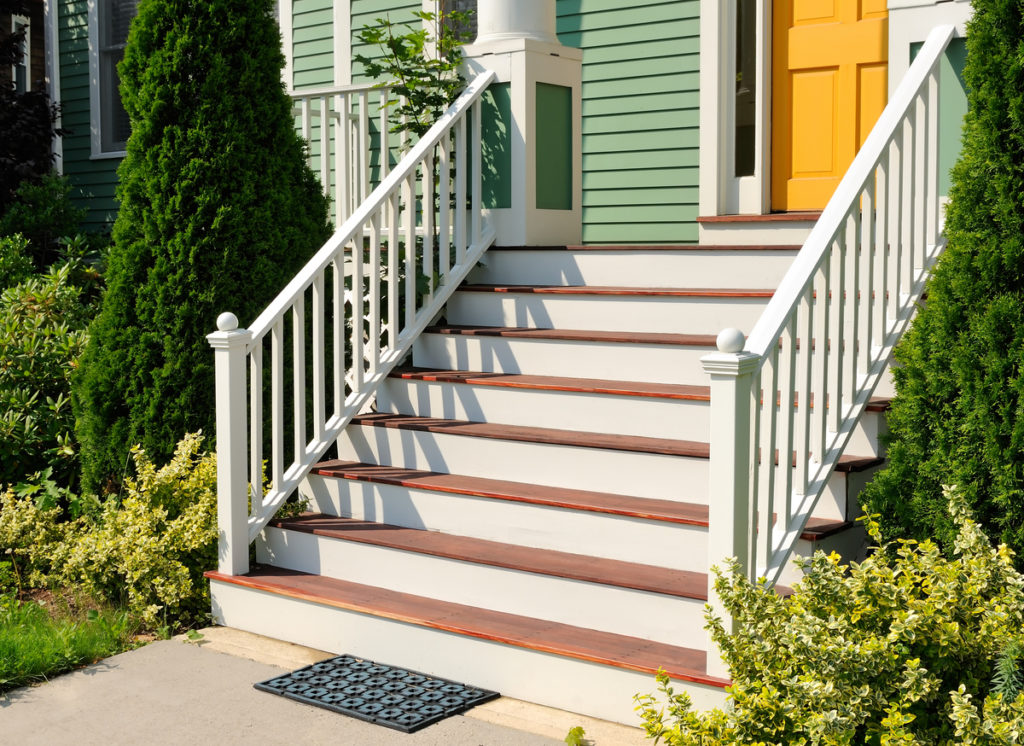
Mono Stringer: A mono stringer staircase uses a single ‘beam–like’ stringer that supports the center of the treads from below. Due to this structural feature, mono stringers have a hold on modern stair design. This minimalist approach offers open space, a beautiful flow of light, and the feel of stairs that simply float!
Stringer Facia: A stringer facia is a board or decorative element that covers the face of the stringer.
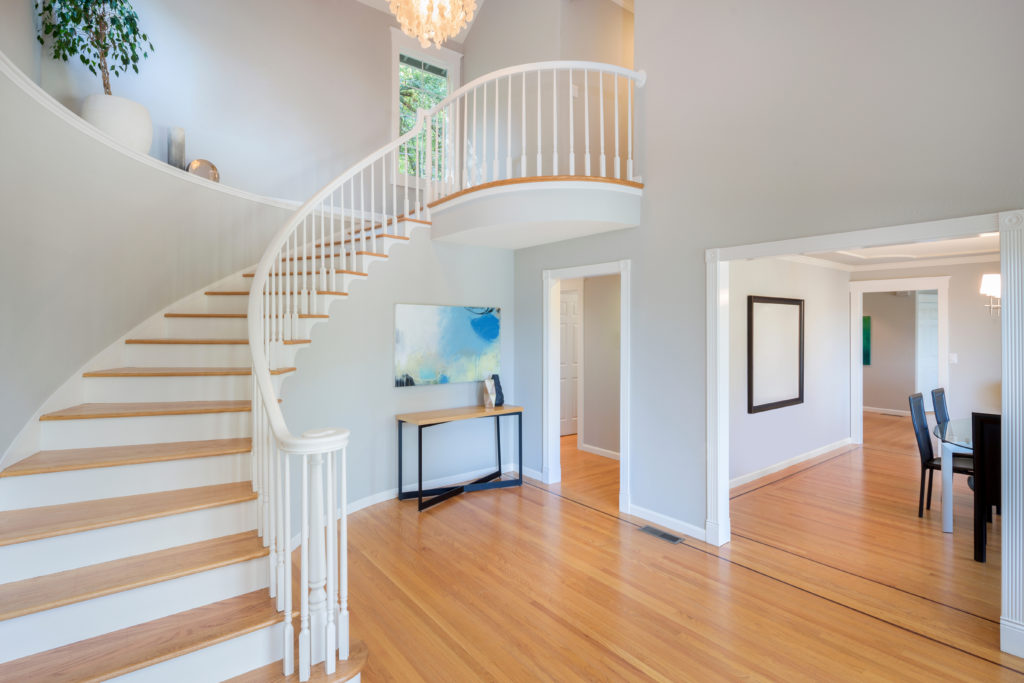
Panel: A panel is a section of wood or metal material that forms part of a balustrade. Panels are typically spaced at regular intervals along the length of the handrail.
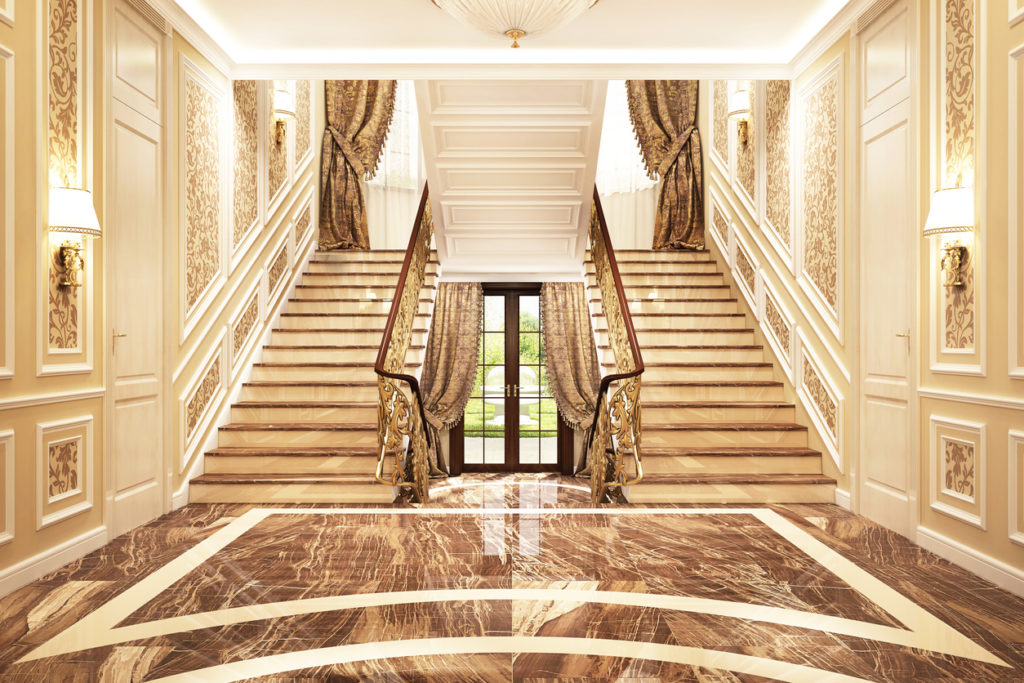
Scroll: A scroll is an ornamental element that is used to decorate a balustrade. Scrolls are typically located at the top of the balustrade, where the handrail meets the newel post.
Finial: A finial is an ornamental element that is used to decorate a balustrade. Finials are typically located at the top of the balustrade, where the handrail meets the newel post.

Gooseneck: A gooseneck is a type of handrail fitting that is used to connect the handrail to the newel post. Goosenecks are typically located at the top of the staircase, where the handrail meets the newel post at a higher or lower elevation.
Starter Step: The first step up from a floor or landing. A starter step is usually wider than other steps in the staircase to provide more stability when starting the descent.
Nosing: The projecting edge of a step that extends beyond the body of the step itself. Stair nosings help people identify the edge of a step, making it easier and safer to descend the stairs.
Bullnose Step: A bullnose step is a type of stair where the leading edge of the tread projects out beyond the riser. This can give the stair a more elegant look and provide more foot space on each step. Bullnose stairs are often used in public places such as hotels and office buildings.
Plowed Handrail: A plowed handrail is a type of handrail that has been milled or cut so that it has a groove or channel running along its length. This groove is typically used to accept the top of the Balusters. to house a wire cable, giving the handrail a more streamlined appearance. Plowed handrails are commonly used in modern and contemporary homes to house a wire cable, giving the handrail a more clean and more minimalistic look.
Skirt Board: A skirt board is a piece of lumber that is installed along the side of a staircase. It covers the gap between the treads and risers and helps to give the stairs a finished look. Skirt boards can be made from any type of wood, but they are commonly made from pine or cedar.
Sub Rail: A sub rail is a horizontal piece that runs along the length of a stairway, used to support the handrail. It is typically made of wood or metal.
Tandem Cap: A tandem cap is a type of railing cap that is placed over two posts. It is typically used when there is not enough space for a standard cap. Tandem caps are also sometimes used for decorative purposes.
Under Stair: An Under Stair is the space beneath a staircase. This space can be enclosed with walls or left open.
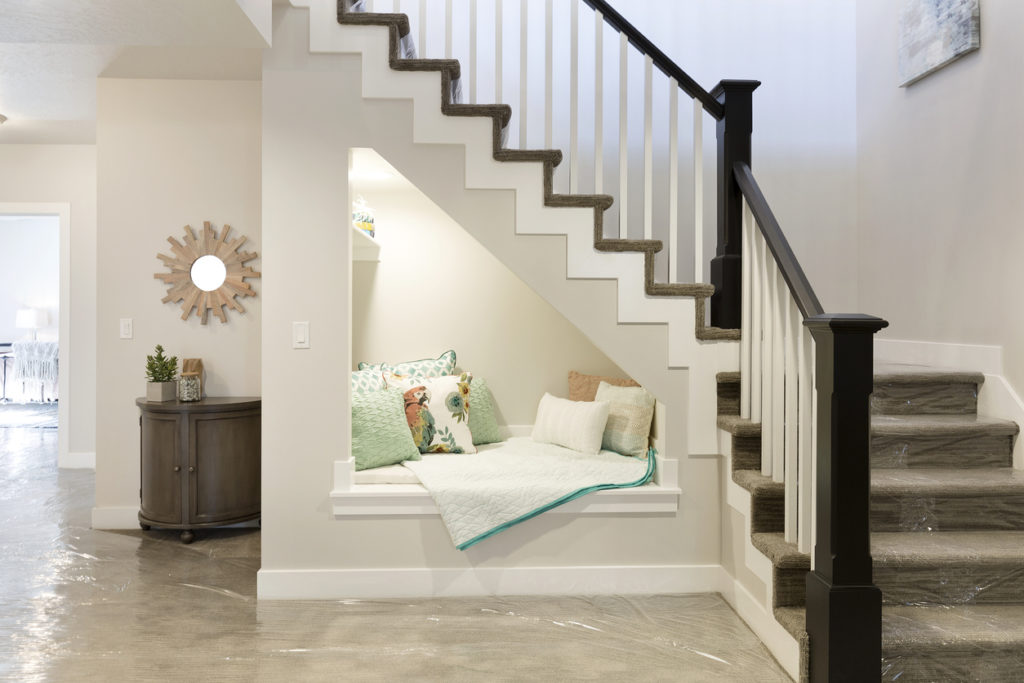
Walking Line: The walking line is an imaginary line that runs vertically up the center of the staircase, or more typically 18″ in from the centerline of the handrail. Also called the Line of Travel.
Wood Plug: A wood plug, also known as a dowel, is a cylindrical piece of wood that is inserted into a hole in another piece of wood. Plugs are used to fill holes left by screws or other fasteners, and they can also be used to join two pieces of wood together.
Well Hole: A well hole is a cavity or depression in masonry work that is used to house the heads of bolts or other fasteners.
Wall Rail: A wall rail is a railing mounted to the wall rather than the floor or stairs. Wall rails are commonly used on staircases and balconies.
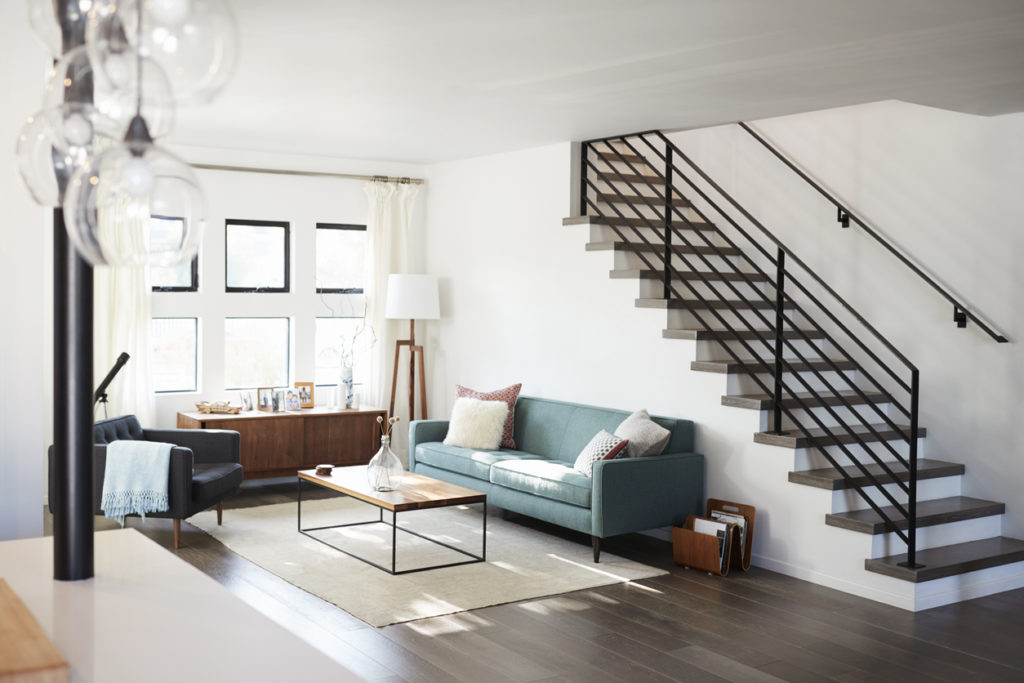
Easing: Easing is the term used to describe the radiused edge where two members meet at an angle. This can be at the top or bottom of a stair stringer, handrail, or newel post. The most common type of easing is a quarter round, which has a radius equal to one-quarter of the member’s cross-section dimension. This type of easing is often used on painted members. A double-eased edge has a radiused edge on both sides and is common on wood railings meant to be stained or clear-coated.
Over Easing: An Over Easing is a handrail with a curve extending beyond a 90-degree angle.
Rosette: A Rosette is a decorative element used to finish the end of a handrail or newel post. It can also be used to add strength to a joint between two pieces of wood.
Types of Staircases
Organized based on relation to each other; not alphabetical.
Winder: A winder is a tread with one sloped end that forms a turn in a staircase. The slope on a winder is usually about 30 to 35 degrees, and the width of the tread at the sloped end is about half the width of the straight edge. Because of their shape, winders are more difficult to install than straight or curved treads and require more attention to detail.

Open Riser Stair: An Open Riser Stair is a type of staircase where the risers (vertical boards) are left open, exposing the treads (horizontal boards). Open riser stairs are typically used in modern or contemporary designs.
Belly Stair: A Belly Stair is a type of staircase that has a concave curve on the front edge of each tread. Belly stairs are typically used in residential settings.
Elliptical Stair: An Elliptical Stair is a staircase with an elliptical (oval) shape. Elliptical stairs are typically used in grand, sweeping designs.
Spiral Stair: A Spiral Stair is a type of staircase that winds around a central pole. Spiral stairs are typically used in small spaces or as an alternative to a traditional staircase.
Straight Stair: A Straight Stair is a type of staircase that goes straight up and down with no curves or angles. Straight stairs are the most common type of staircase.

Quarter Turn Stair: A Quarter Turn Stair is a type of staircase that turns 90 degrees. Quarter-turn stairs are typically used in small spaces where a traditional staircase would not fit.
Half Turn Stair: A Half Turn Stair is a type of staircase that turns 180 degrees. Half-turn stairs are typically used in larger spaces than quarter-turn stairs.
Kite Winder: A kite winder is a type of staircase that changes direction by means of a series of winders.
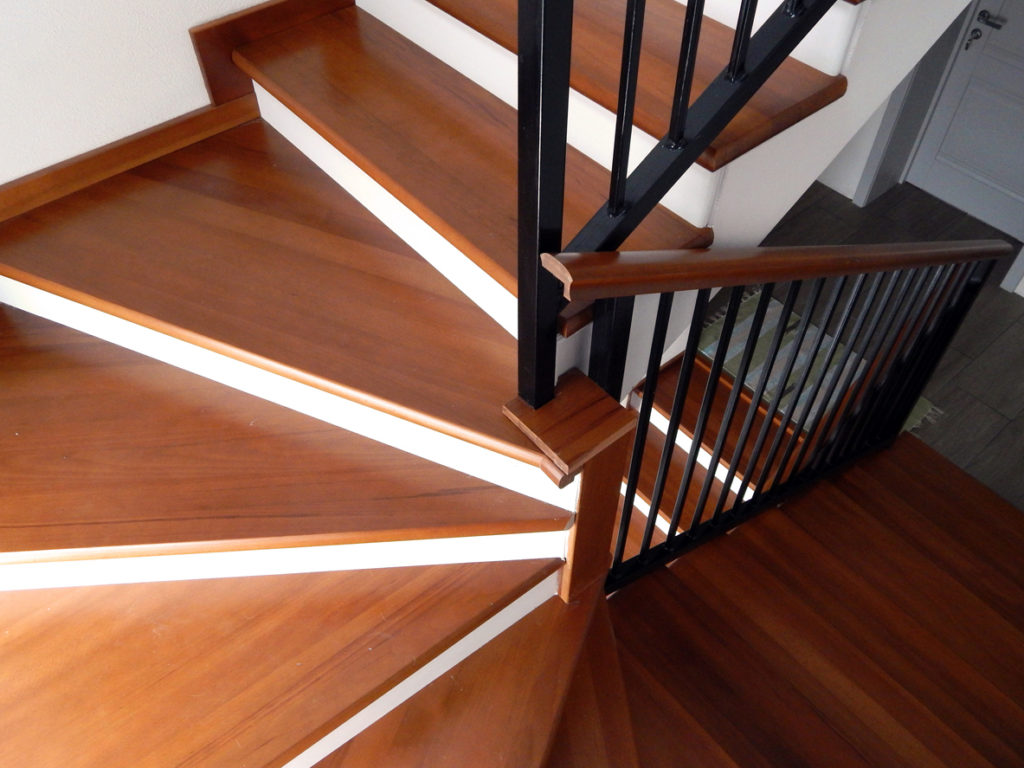
Double Return Stair: A double return stair is a staircase that turns around at the landing and comes back in the opposite direction.

Geometrical Stair: A geometrical stair is a straight or curved staircase with no intermediate landings.
Submit Your Own Photos
If you have an example of one of the above stair and railing parts, please submit them below and we will write who it was submitted by, and link back to your website.
