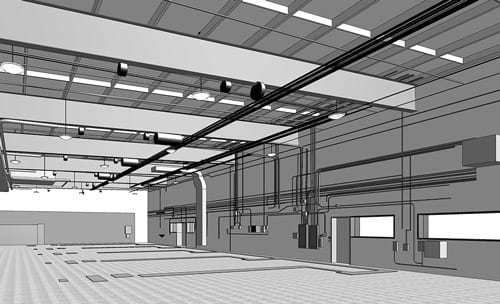Post 16 of 20
> Full List of Opportunities <
For the past few posts, we’ve been exploring opportunities for building designers which exist in addition to the general services provide – design, design development, and construction documents. These opportunities have included services before, during, and after the design phase. The next three posts focus on opportunities outside of the design phases, beginning with, three-dimensional building scanning, AKA digital 3D scans.
The 850-year-old landmark, Notre Dame Cathedral in Paris, France, was undergoing renovations when a massive fire broke out causing the loss of its spire and much of its roof. Digital 3D scans taken in 2015 may prove critical in efforts to rebuild Notre Dame within the government’s pledged five-year timeline.
This is only one of the many examples of the growing demand for a digital “as-built.” Particularly for historically significant buildings. As the use of building scanning technology grows within the AEC industries, the title Building Documentation Professional is emerging as the expert providing these services.
Imagine the vast number of existing buildings in the world. Most have two-dimensional working drawings on file, but when the time comes to remodel, renovate, or add to these existing buildings, the next generation of a building’s design, is likely to be done using BIM. Therefore, being able to recreate the structure in a three-dimensional model quickly, efficiently, and accurately, is going to be of great value.
How To Get The Work
One would think your market is limited only to the number of existing buildings. Then further narrowed to include only those having any chance of needing to be renovated or remodeled. But, the opportunities are much more vast and interesting.
Like with offering 3D render services, your potential client is a building owner, other design professionals, engineering firms, and construction companies. Put yourself in the position to meet the decision makers in these categories and get the work. Early in the development of this service, your success may be based solely on being in the right place at the right time. For that to happen, you have to be in many places, as often as possible. As more Building Documentation Professionals enter the field, the next section on How To Prepare describes the specifics a client may be evaluating when choosing a professional to hire.
However, as-built scanning not the only market for Building Documentation. Here are some examples of individual tasks, to offer as specific services for new construction, that exist in the 3D building documentation field.
- Check construction progress against the design – Placing scans into a BIM or CAD environment makes visualizing design problems easier.
- Construction validation – Laser scans allow you to check a specific aspect of construction and mine information so that corrective action can be taken if needed, like evaluating the flatness of a concrete slab.
- Validating model content – By identifying deviations or clashes, the team can investigate the as-built point cloud and the federated BIM to validate the source of the problem and find a solution before it affects the budget or schedule.

How To Prepare
Sophisticated clients comparing proposals will as questions such as, “Are you using the latest technology and produce survey-grade data?” According to the United States Institute of Building Documentation (USIBD), Knowing how the laser scanning data will be applied is key to identifying the right solution and the necessary deliverables. Before evaluating hardware and software or comparing building documentation proposals, consider the following:
Laser scanning can obtain high definition data sufficient to show fine detail such as bolt patterns on steel pipe fittings. Many software packages have built-in libraries to identify actual sizes of steel and pipes and modeled directly from the point cloud. Libraries of shapes or grouped models can be made and used throughout the site. The point cloud can also be used to create paths with the correct clearances to remove large equipment from the site once construction is complete.
Larger and more complex buildings may require a substantial investment in equipment and computer technology. Looking at the opposite end of the spectrum, offering Building Documentation services to local Realtors may be a fast and affordable entry-level approach. 3D imaging cameras and software limited only to visual documentation of the building interior may be purchased for a few thousand dollars, or less. The camera scans each room individually and then software stitches the images together to create a single 3D model of the existing home, including the furniture and finishes.
How To Handle The Job
Consider positioning yourself to be an end-to-end service provider. After you scan the building and collect the data, then what? One options is to data dump and expect the client to handle the rest. Another is to gather the data and help the client, meaning an AEC firm, use it appropriately. The process is complete when the data is fully processed and stored. As an end-to-end service provider, you ensure that this happens securely and you make sure the data can be accessed when needed.
