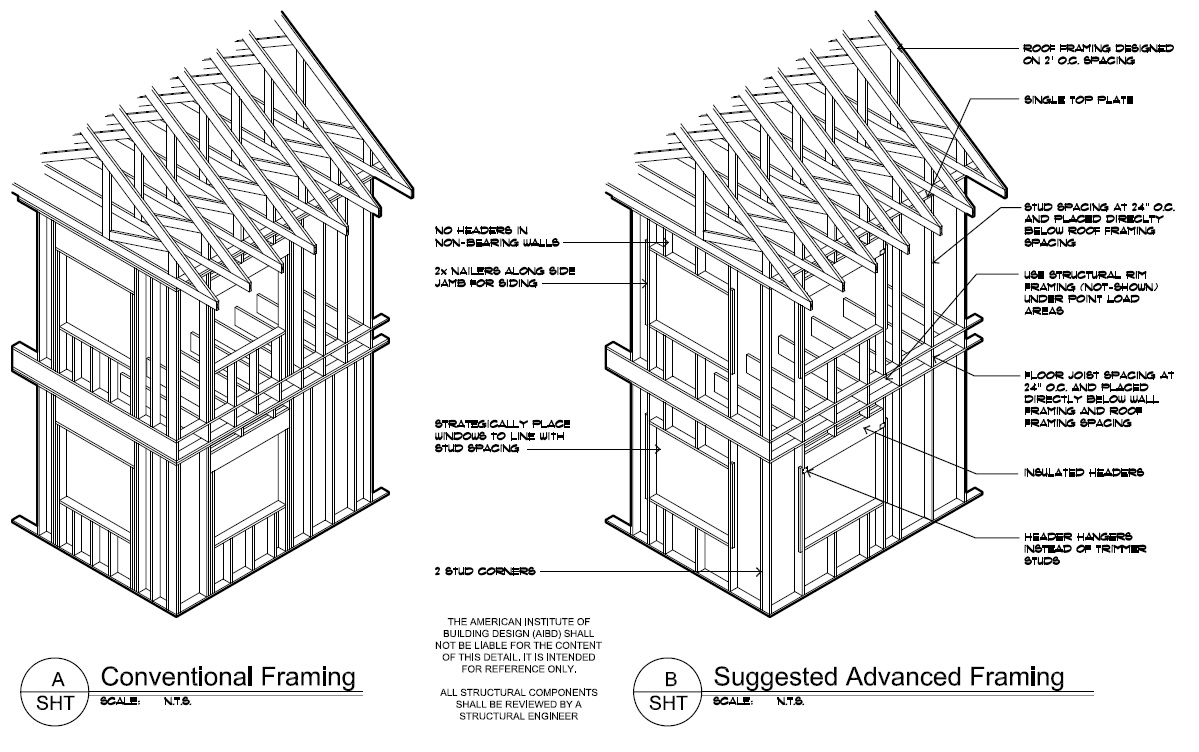Advanced framing is an energy efficient technique in residential design to make the best of material usage in framing walls, roofs, and floor systems.
Sometimes advanced framing is also called value framing or stack framing.
The purpose of advanced framing is to create more insulation cavities by reducing the amount of framing members in conventional framing methods.
This article will explain this technique and show a sample advanced framing detail to use in your high performing homes planning.
Conventional Framing
In most areas of the U.S. conventional framing is a very standard and common framing technique using typical 2×4 or 2×6 framing placed at 16 inches on center. And the wall framing is erected with double top plates and a single bottom plate.
There are double or triple member headers above the windows and doors, along with multiple King and Trimmer Studs on each side of the opening.
Many times unnecessary studs and members are placed in the wall, thus minimizing the amount of insulation and causing thermal bridging.
Reducing Thermal Bridging
Instead of redundant framing, advanced framing introduces the idea of placing framing members only where needed to maintain the structural integrity and to create more cavities for insulation.
One of many advantages to advanced framing is a reduction in thermal bridging (because the home has fewer studs and rafters) and an increase in the available room for insulation, resulting in lower energy costs for the homeowner.
The best way to plan for advanced framing is to design your home based on these bullet points:
- Design your home using a 2-foot module.
- Use 24 inches on center framing for joists, studs, and rafters.
- Stack the wall, floor, and roof framing so that rafters, studs, and joists all align.
- Get rid of jack studs; instead, support headers with steel clips.
- Use single top plates with steel strapping or plates.
- Use 2‐stud framing at corners with drywall clips.
- Ladder block at partition intersections.
- Omit headers on gable walls and non‐load bearing walls.
- T‐profile diagonal steel bracing instead of sheathing.
Compare Conventional Framing VS Advanced Framing
Compare detail A – Conventional Framing with detail B – Advanced Framing. Notice the differences in the amount of framing used in detail A and the amount of framing used in detail B, allowing for more insulation and less expense in wood.
Stay tuned for more articles from AIBD’s High Performance Homes Team, it’s all in the details.

